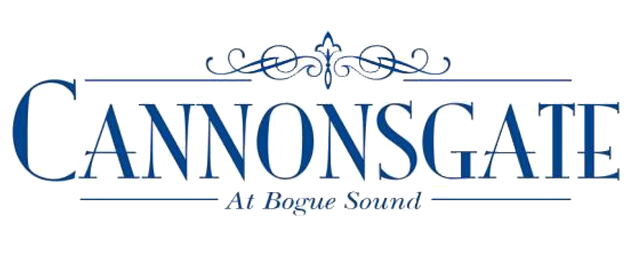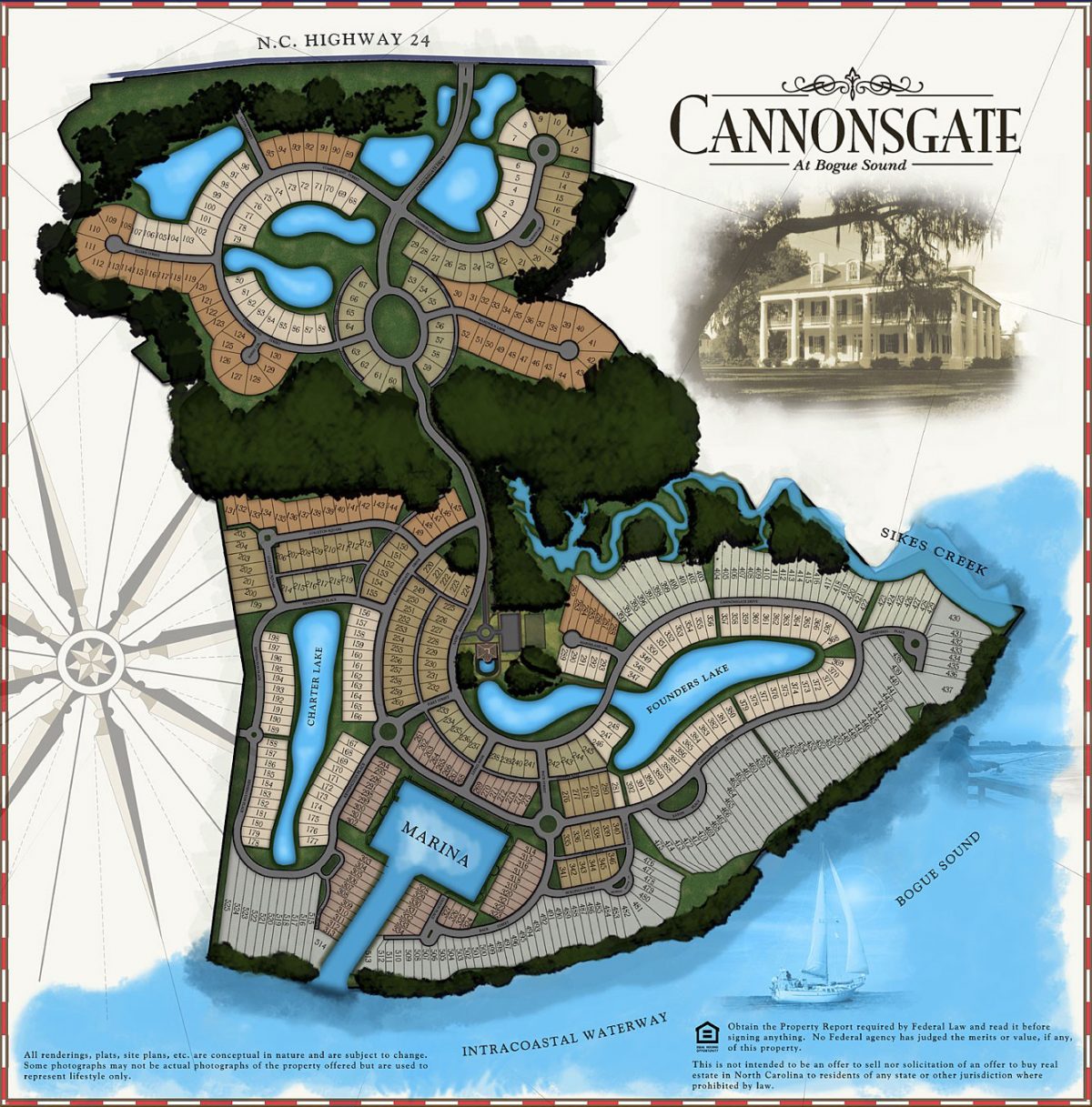- The setbacks are measured to where the building contacts the ground. The roof overhang may extend across a side yard setback a distance of one foot. Cantilevered floors of any width may not extend across any setback.
- Foundations:
• Slab-on-grade heated areas are not permitted, except as provided for in Article 5.1.
• Homes shall have a minimum 30” high foundation, finished with brick, stone, or authentic stucco.
• Where the entire first level of the home is clad completely in brick, stone, or stucco, it may extend to finish grade or below. - Stucco applied to foundations must be applied in a manner which does not allow masonry joints to show through (minimum 2 coats) and be painted.
- The Schematic Design Review offered to Lot Owners (see Article 3.3, “E.5” and the Schematic Review Request Form), only requires that the Lot Owner supply to the ARC the (4) Elevation drawings, showing each side of their proposed home. The ARC will only comment on the appropriateness of the home design. Owner may, if they wish, supply the ARC with a Survey & Surveyors’ Site Plan, showing impervious compliance and setbacks, but it is not required until the formal submittal with all fees paid.
Architectural Guidelines
Article 8 – Clarifications
IMPORTANT NOTICE
The Architectural Guidelines are updated regularly. For the MOST UP TO DATE GUIDELINES, please consult the official PDF which can be found at the top of the main Architectural Guidelines page.
- Article 1 – Statement of Purpose, Intent, and Theme
- Article 2 – Applicability, Authority & Amendments
- Article 3 – Procedures and Fees
- Article 4 – Site Requirements
- Article 5 – Building Requirements
- Article 6 – Landscape Requirements
- Article 7 – Architectural Review Summary
- Article 8 – Clarifications
- Approved Plant Materials – Appendix A
- Guidelines for Waterfront Walkways and Platforms – Appendix B
- Silt Fence Detail – Appendix C

