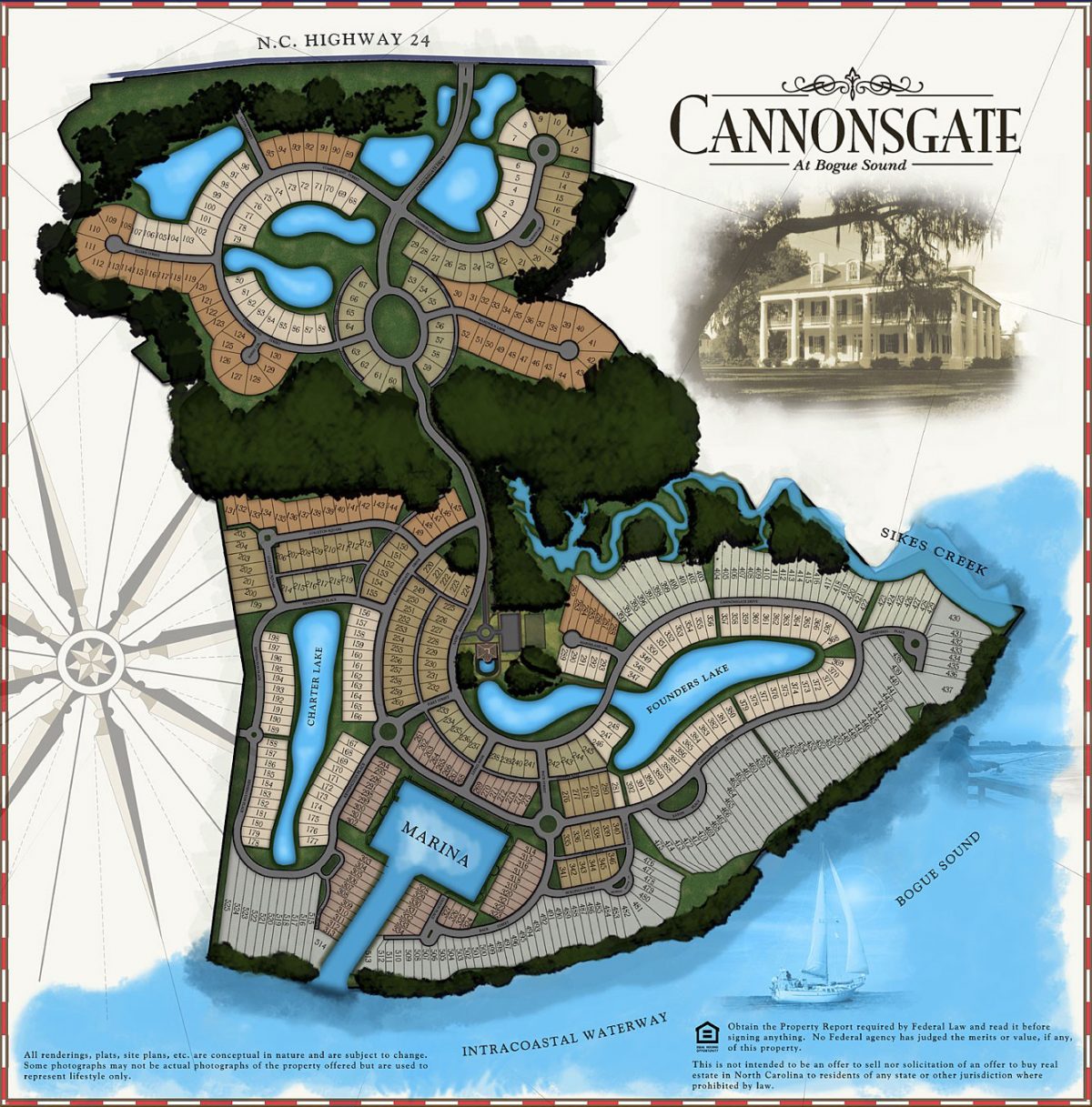The following is a brief outline of the steps to progress through the Architectural Review process. It is essential that the Architectural Guidelines are studied in full to gain a complete understanding of the requirements for building in Cannonsgate. Use of this outline will not substitute for failure to study and comply with the Guidelines.
- STEP ONE: Order a Lot Survey, and Site Plan for your proposed project from a licensed surveyor familiar with Cannonsgate. These two documents must be provided to the CARC at all phases of review. Confirm that your house plans and site plan conform to either the “Low Country” or “Charleston” section of Cannonsgate’s specific requirements.
- STEP TWO: Assemble your documents for submittal.
A. Check your proposed house plans and site plan against the Guidelines to assure compliance
B. Convert your maps and drawings, scanned to scale, to digital files (pdf).
C. Decide which phase you are submitting for review:
- i. Schematic Design (SD) – Optional, but highly recommended.
- ii. Design Development (DD) – Required
- iii. Construction Documents (CD) – Required.
D. Use the Check Lists and Application Forms to check that you have assembled complete information.
• STEP THREE: Use the Fee Checklist on the Application Form and pay all required fees to the Cannonsgate HOA prior to submitting your documents. The CARC review begins only upon receipt confirming payment of fees. When the full receipt of fees is confirmed, you will receive instructions for submittal of documents and application to the CARC.
• STEP FOUR: Fill out the Cannonsgate Architectural Review Application Form(S) related to the Phase you are submitting for Review:
- i. Schematic Design (SD) Review – Optional, but highly recommended.
- ii. Design Development (DD) Review – Required
- iii. Construction Documents (CD) – Required
Complete the relevant Check Lists, noted on the Application Form(s), and submit with the maps and drawings for each phase. Incomplete Submittals will not be reviewed. Applicants will be notified within seven (7) working days if the submittal is incomplete.
• STEP FIVE – CARC REVIEW COMMENTS: See Article 3 for complete details. Once the CARC has completed its review, if the note is anything other than “Approved,” you must make the CARC modifications requested in order to build, or to receive Final Approval in Cannonsgate. If re-submittal is required by the CARC, the 30-day review period begins again when the new submittal is uploaded.
• STEP SIX – ON SITE REVIEWS: Download and complete a Request for On-Site Review Form for each of the following, and submit to CARC:
Pre-Construction Site Staking Review: This review must be scheduled and approved prior to clearing, grading, or beginning any construction. Construction must not start prior to receiving approval at site staking. Construction must start within four months following site staking approval. Building sign displaying lot number must be installed for this review to take place.
Review at Dry-In: This review is to be scheduled at the point when the roof is on and the windows and doors have been installed. Construction is Not Permitted to continue without scheduling the dry-in review.
Final Review: This review is to be scheduled upon completion of all construction, including landscaping and accessory structures. Note that the Final Survey, confirmation of impervious areas and certification of materials and design, must be submitted along with the request for Final Review.

