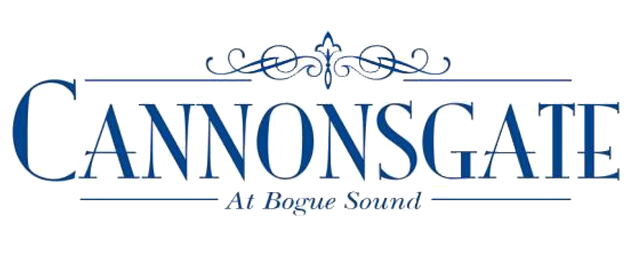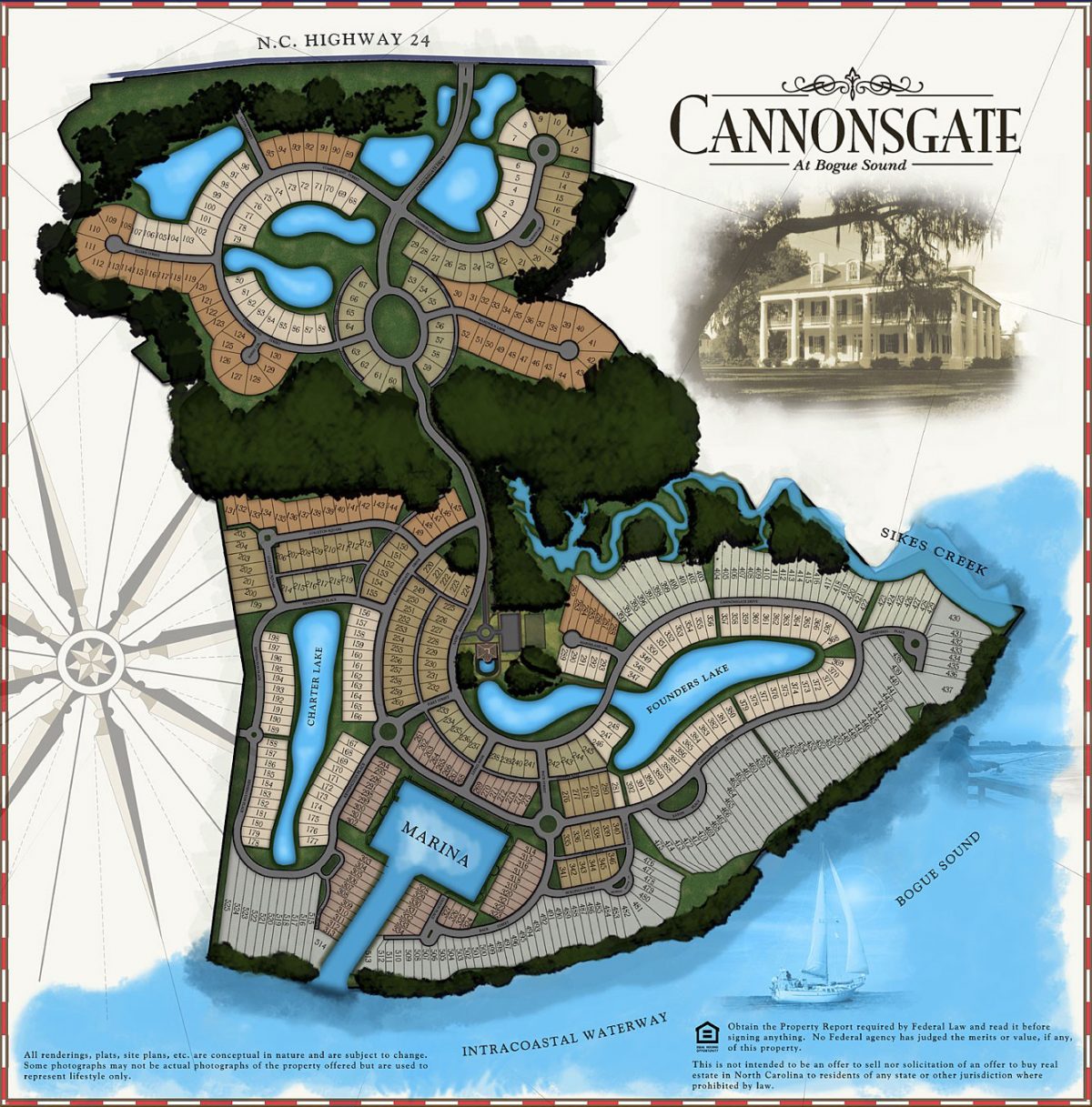The Walkways and platforms are allowable on individual properties along the ICW, Sanders Bay and Sikes Creek. The ARC requirements are as follows and must be submitted to the CAMS office in Morehead City. The fee for this review is $ 250.00 payable at the time of submission. Construction start prior to ARC approval will be served penalty in keeping with ARC guidelines.
- Obtain permits from CAMA and Carteret County.
- Present both permits and document sketch required to obtain permits.
- No piling shall protrude above deck.
- Lighting shall be at foot level and direct to walkway/platform; no illumination beyond walk service. Lighting shall be of low wattage (limited to 2,000 lumens) to minimize glare sources to neighbors and other homeowners. Lighting fixtures shall be dark colored so as to be less obtrusive. Any deviation from the aforementioned guidelines or use of high-wattage, spotlights, floodlights, or ballasted fixtures (sodium, mercury, multi-vapor, fluorescent, metal halide, etc.) requires CARC approval prior to installation. String or colored lights are prohibited, except as temporary holiday decorations installed 30 days ahead of and 14 days past Christmas Day. Post mounted light fixtures will be considered on an individual basis and require CARC approval prior to installation. Spillover of light on to neighboring property shall be avoided and lights shall be shielded where necessary.
- Decking to be composite or hog slat (concrete); no wood decking.
- Project to be complete within 60 days of initial presentation of materials on site.
- Restore any disturbance to surrounding properties.

