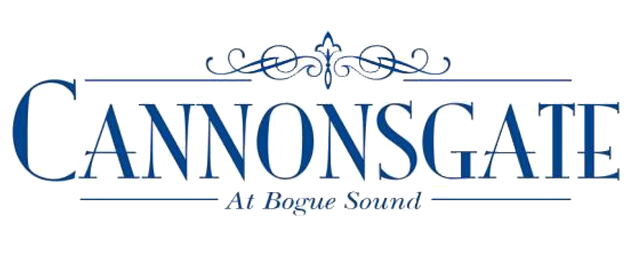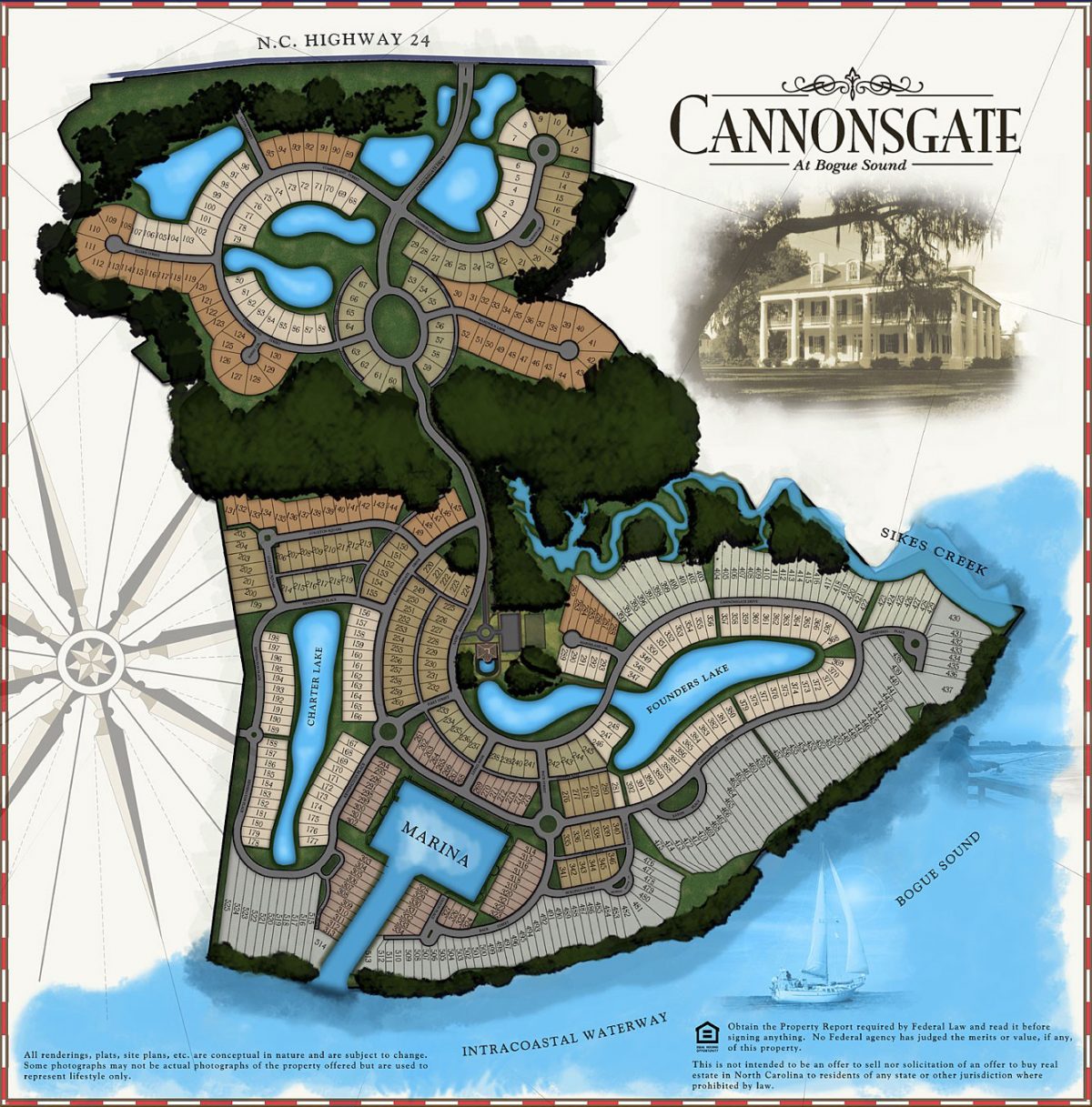6.1 Purpose: These landscape requirements have been established to maintain the high standards of Cannonsgate at Bogue Sound and reflect the community’s emphasis regarding the value of open spaces, natural landforms, landscapes, and sensitive environmental eco-systems. Such requirements and guidelines help assure a positive impact in property values, quality of life, and the overall enjoyment and benefits of outdoor living while reducing any negative impacts on the natural eco-system. As such, plans shall be prepared and sealed by licensed landscape contractor or licensed Landscape Architect. Drawings shall have planting details as well as layouts and schedules.
6.2 Approved Plants: Appendix A offers some suggestions. All plantings shall be placed in accordance with standard horticulture practice.
6.3 Shade & Street Trees: In general, the site shall have one large hardwood tree of a caliper of 2.5” or better at the base for every 4000 SF of gross site area, or fraction thereof. (A 9200 SF site shall have a minimum of 3 trees). Existing trees may be counted if meeting requirements as follows:
- No more than two trees of the same variety may be used to satisfy this requirement.
- *Lots on the ICW may calculate number of trees required by area of lot between street and the 404 wetlands (i.e., the “UPLAND” of the lot). Surveyor must confirm SF of upland on survey map.
6.4 Evergreen Foundations: Evergreen Foundation Plantings are required to provide year ‘round accents and softening of foundations as well as provide a backdrop for ornamental and flowering plants. A minimum of 18”-24” tall shrubs planted 36”-48” on center will be required in areas along foundations and under windows, with exceptions for lower windows, porches, and in areas where the foundations materials are an important architectural accent. Quantities will be decided on an individual basis.
6.5 Evergreen Screening: Evergreen screening is needed to conceal service and utility areas. Quantities and sizes will be considered on an individual basis but should provide immediate screening.
6.6 Lawn, Groundcover & Mulch: Areas should be established to control erosion in compliance with all Environmental Rules & Regulations of the Community, County & State. All Lawn areas must receive Sod. Natural areas must be mulched, and ground cover is recommended on slopes greater than 3:1. Seeding and maintenance of grass areas must be done in accordance with the North Carolina State University Guidelines for turf grass in “high profile home lawns”, as described on their website: http://www.turffiles.ncsu.edu/turfselect/
6.7 Minimum Plant Sizes:
- Ground Covers: 1 gallon: 12-18” spread 3 gallons: 18-24” spread (large and/or sloping areas may appropriately plant smaller sizes in greater quantity.)
- Hardwood and Canopy Trees (including ornamentals): 2.5” caliper (or 12 -14’)
- Evergreen Trees: 6-8’ height minimum
- Foundation Shrubs: Minimum of 3 gallons or 18”-24” tall planted 36”-48” on center. (Refer to 6.4 above)
- Screen Plantings: Minimum height must match height of HVAC and utilities at planting and be spaced to completely screen utilities or service areas. (Refer to Article 6.5 above)
6.8 Exterior Lighting: Refer to Article 4.13 above.
6.9 Ornaments & Statues: Refer to Article 4.21 above.
6.10 Irrigation Systems: Must be installed in a manner that does not allow well water to distribute over community amenities (sidewalks, curbs, etc.) or neighboring properties.

